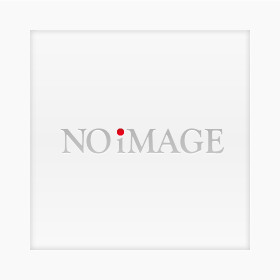BricsCAD, which also considers future 3D capabilities. A single platform that connects 2D, 3D, and BIM all through .dwg.
Currently, in the manufacturing and construction industries, there has been an increase in companies shifting from 2D CAD to 3D CAD design. However, the actual adoption of 3D design varies by field and product. While it is becoming more common in sectors like automotive and consumer electronics, many companies in industrial machinery and construction still rely on 2D CAD for their designs.
In the context of digitalization in manufacturing, such as smart factories, and considering new initiatives like BIM and i-Construction in the construction industry, it is essential to think about hybrid CAD operations that incorporate 3D and BIM in the future.
BricsCAD is a unique all-in-one platform that connects 2D, 3D, and BIM through .dwg files.
It allows for the creation of 3D data from previously created 2D design data, as well as the ability to import high-end 3D CAD data, process it in .dwg format, and easily convert it to 2D, enabling seamless operation between 2D and 3D.
We encourage you to consider a CAD solution that allows you to continue your current 2D design processes without difficulty while preparing for future advancements.
*You can download a free trial version from the related links.




![[BricsCAD Implementation Case] Mazda Corporation](https://image.mono.ipros.com/public/product/image/35b/2000728891/IPROS22478164776062997670.png?w=280&h=280)
![[Case Study] Reducing license costs and improving operational efficiency compared to traditional CAD software.](https://image.mono.ipros.com/public/product/image/d73/2000728902/IPROS24085302776748425254.png?w=280&h=280)














![[Information] How to shorten 3D application development from 3 years to 1 year.](https://image.mono.ipros.com/public/product/image/032/2001504838/IPROS13738513674853431992.jpg?w=280&h=280)






